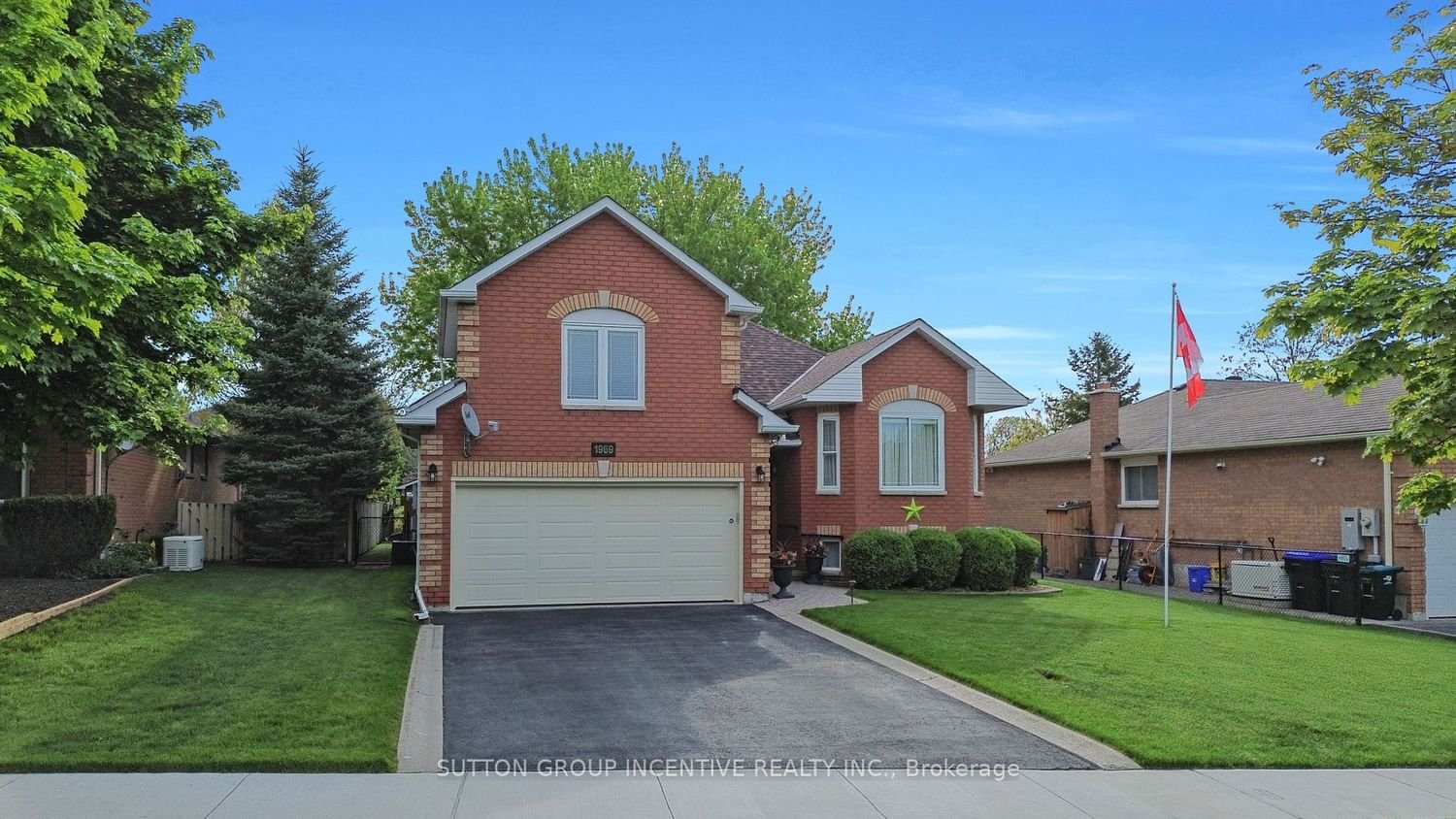$899,800
$***,***
3+1-Bed
3-Bath
1500-2000 Sq. ft
Listed on 5/18/24
Listed by SUTTON GROUP INCENTIVE REALTY INC.
Well cared & loved home. Stunning Curb Appeal! Unique Bungaloft Style with gorgeous yard. Right across from small park, quiet subdivision yet close to all amenities (Lake, Parks, Schools & Shopping & More). Large Open Living & Dining Room Area with Hardwood Floors. Bright Eat-In Kitchen with Breakfast area & W/O to Deck (storage underneath). Steps down to 27x14 Lower Deck. Fenced Yard. Pristine Lawn. 4 Car Driveway (even with sidewalk). 3rd Bedroom (presently used as office) easy converted back to Bedroom. Master with H&H Closets & 3pc Ensuite (Laminate Flooring). Main 3pc Bathroom. Steps up to 3rd Bedroom (or convert to an Upper Family Room?). Basement great lay out for extended family. Bedroom with Office (even convert to large closet?). Rec Room with Gas Stove. Large Bright Laundry Room. Big Storage Room. Utility Room. 2pc Bathroom. Inground Sprinkler (20), Shingles (20), New Front Door (22), Fireplace (18), Garage Door (17), Furnace (11). Rev Osmosis System. Included all appliances (Fridge, Stove, B/I Microwave, Dishwasher, W&D. Hot water tank (O). Gazebo on Deck. Large Shed. Move in Condition. Flexible Closing Available! New Survey 2021
To view this property's sale price history please sign in or register
| List Date | List Price | Last Status | Sold Date | Sold Price | Days on Market |
|---|---|---|---|---|---|
| XXX | XXX | XXX | XXX | XXX | XXX |
N8353052
Detached, Bungalow-Raised
1500-2000
7+4
3+1
3
2
Attached
6
Central Air
Finished, Full
N
N
Brick, Vinyl Siding
Forced Air
Y
$4,114.82 (2023)
< .50 Acres
40.30x16.13 (Metres) - 2021 Survey
